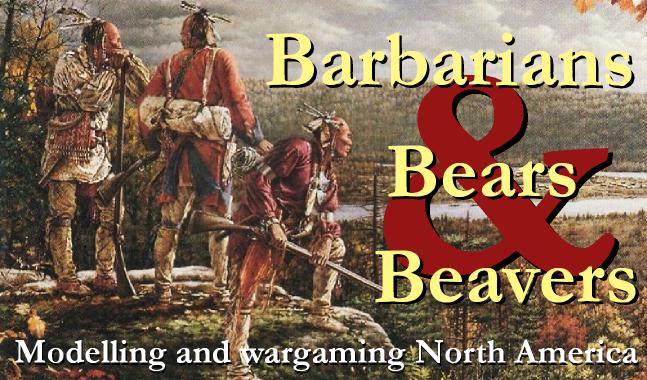A contingent to fight a Witchfinder General scenario, complete with Witchfinder stickler by Foundry. The rank and file are Warlord plastics.
Wednesday, 9 July 2014
Wednesday, 2 July 2014
Tavern
Been researching this one for quite a while. Finally put all the bits together in my head a couple weeks ago and got round to building it. Its supposed to be able to fit into anything mid 17th / 18th century. Everything is scratch built.
Before starting to make the model, I put a lot of time into researching pics of thatched building and ways to best create the look. The model that you see is an amalgamation of many buildings. I started off by calculating the size. I didn't want the piece to take over a 4'x4' board but at the same time, I did want it to be a key feature. After some rough calculations, I cut the board out and drew features onto it, erasing and adjusting until I arrived at something that I was happy with to begin work. The main building was constructed by building a balsa framework and then thick paper was glued to the inside of the balsa to make a base for the walls. Windows and doors were then glued in place onto the paper. The walls were made by painting on a polyfiller solution in a couple thick layers. As I didn't attach the paper base all around its edge, this let it warp to give a more ramshackle, realistic feel. The chimney is built from crushed rocks. After this I put the roof on, which is made from faux fur. A piece was cut out and fitted to each side, making sure that the fur direction pointed downwards and then treated with watered down PVA glue. A third piece was cut to form the ridge section and treated in the same way.
The next stage was to position gate posts and to start laying down the stone walls, which were made of crushed rocks, individually glued into position with super glue. The lean to and stable are balsa with kitchen paper used as the tarp on the stable.
The ground work started with making flag stones with watered down polyfiller then scribed after being left to dry for 24 hours. The old trees were glued in place with a few roots showing and basetex added to the rest of the floor area with bits of straw to mess it up a bit. After painting, finishing touches like foliage around the walls and flock were added and the pub sign made and positioned.
The next stage was to position gate posts and to start laying down the stone walls, which were made of crushed rocks, individually glued into position with super glue. The lean to and stable are balsa with kitchen paper used as the tarp on the stable.
The ground work started with making flag stones with watered down polyfiller then scribed after being left to dry for 24 hours. The old trees were glued in place with a few roots showing and basetex added to the rest of the floor area with bits of straw to mess it up a bit. After painting, finishing touches like foliage around the walls and flock were added and the pub sign made and positioned.
I hope that helps and I'm happy to answer any questions about bits I may have forgotten to mention or need better explanations.
Labels:
25mm buildings
Subscribe to:
Comments (Atom)







